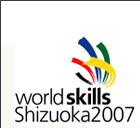| WSC 2007>Competition Site | German | French |
Competition Site
| ■ You can see the update on construction. |
| ■ Live camera is set at the competition site. |
| |
| * It might be not available in case of a bad connection. * Please download free Java software to enjoy watching the live video. Download (http://www.java.com/en/index.jsp) |
Floor Plan
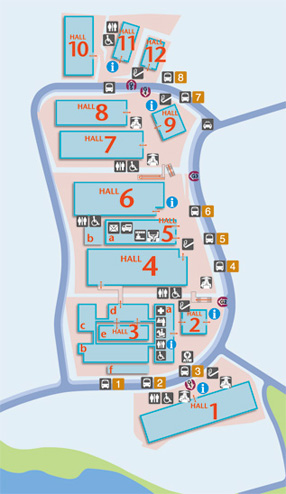 |
Hall 1 Autobody Repair, Automobile Technology, Car Painting Hall 2 Global Skills Village Hall 3 b. Telecommunication Distribution Technology, Mechatronics, IT PC/ Network Support d. Mech. Eng. CADD Hall 4 CNC Turning, CNC Milling, Printing, Polymechanics / Automation, Manufacturing Team Challenge Hall 6 Mechanical Device Control, Construction Metal Works, Mould Making, Pattern Making, Sheet Metal Technology, Welding Hall 7 Bakery, Confectioner/Pastry Cook,Cooking, Restaurant Service Hall 8 Plumbing, Refrigeration Hall 9 Animator, Japan Skills Village Hall 10 Wall & Floor Tiling, Bricklaying Hall 11 IT/Software Applications, Web Design Hall 12 Industrial Electronics |
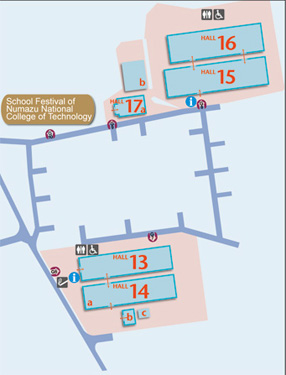 |
Hall 13 Caring, Jewellery, Ladies/Mens Hairdressing, Beauty Therapy, Ladies Dressmaking Hall 14 a. Floristry, Landscape Gardening b. Stonemasonry Hall 15 Plastering, Metal Roofing, Cabinetmaking, Joinery, Carpentry Hall 16 Electrical Installations, Industrial Control, Painting & Decorating, Graphic Design Technology Hall 17 Mobile Robotics |
|
||||||||||||||
Kadoike, Numazu City
Our goal is to build the venue that will allow all competitors to successfully demonstrate their skills and provide all the amenities necessary for judges and staff to organize a successful competition. The areas are spacious – each skill category has a break area for competitors and an area for project marking.
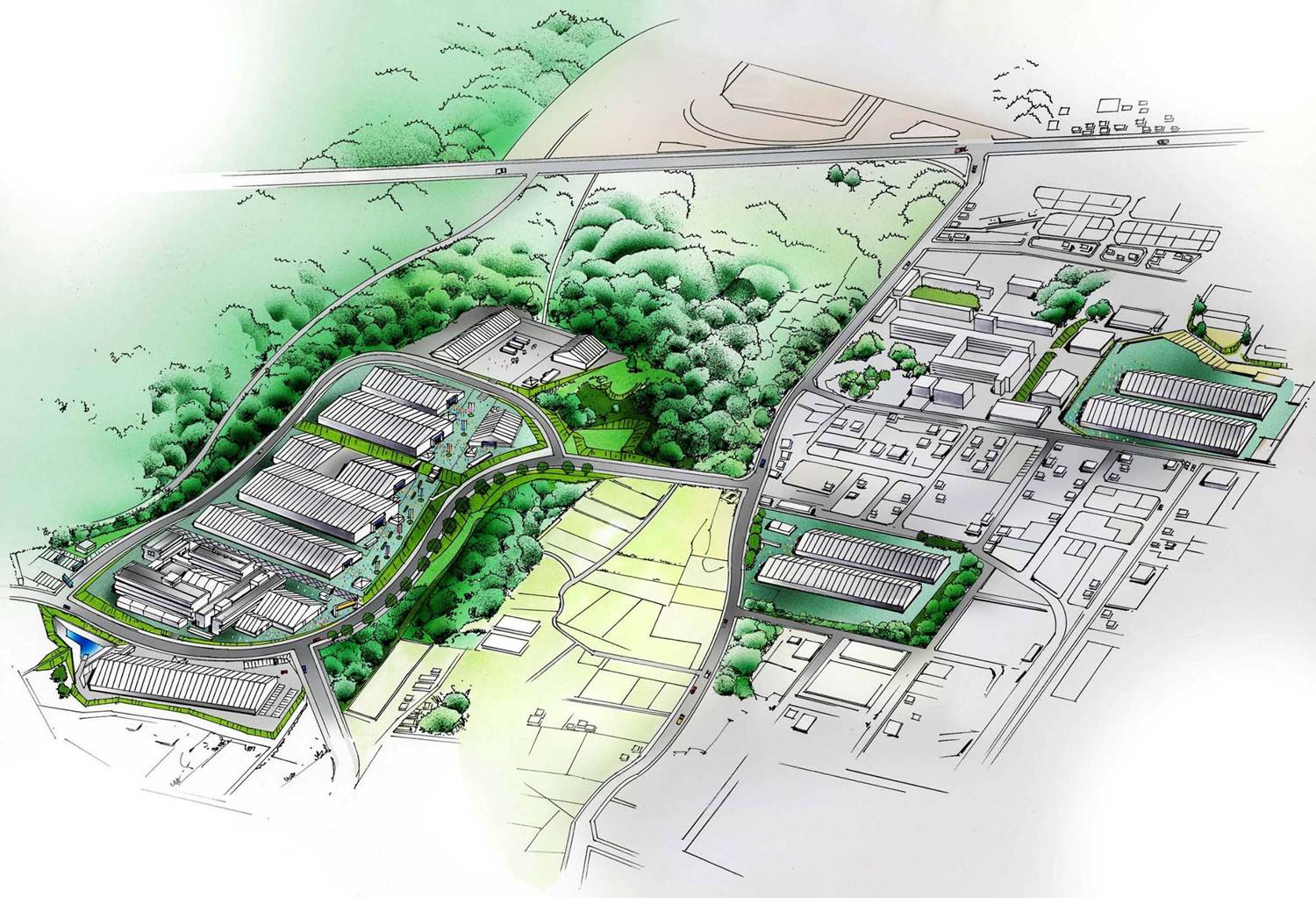 WS Competition Site |
|
|
Floor Space Plan
(Provisional) • Competitions : 50,000 m² • Offices, Meeting Rooms :3,700 m² • Restaurants : 5,200 m² • PR booths, etc. : 3,700 m² • Total : 59,900 m² |
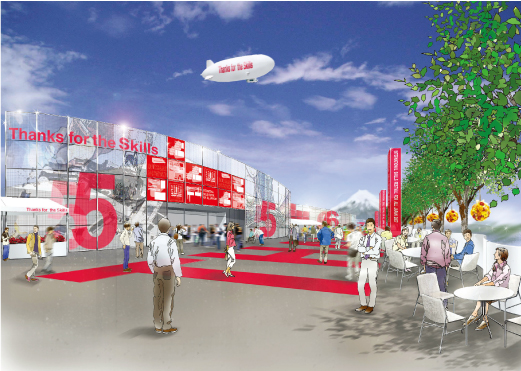 |
